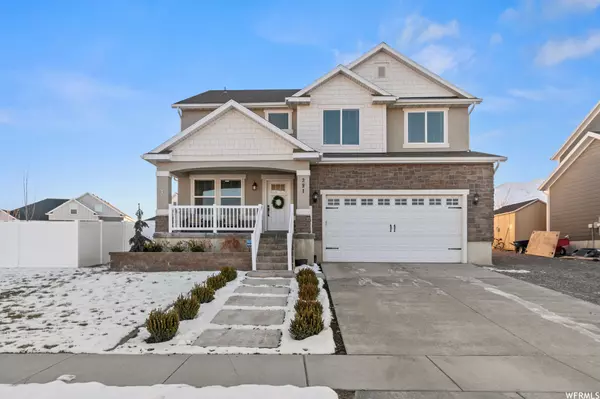For more information regarding the value of a property, please contact us for a free consultation.
Key Details
Sold Price $672,500
Property Type Single Family Home
Sub Type Single Family Residence
Listing Status Sold
Purchase Type For Sale
Square Footage 3,429 sqft
Price per Sqft $196
Subdivision Talus Ridge
MLS Listing ID 1860071
Sold Date 04/14/23
Style Stories: 2
Bedrooms 4
Full Baths 2
Half Baths 1
Construction Status Blt./Standing
HOA Y/N No
Abv Grd Liv Area 2,197
Year Built 2017
Annual Tax Amount $2,598
Lot Size 0.260 Acres
Acres 0.26
Lot Dimensions 0.0x0.0x0.0
Property Description
Beautiful 2-story home located in the perfect setting of Saratoga Springs you will love what this home has to offer. As you walk into the home you will be greeted with a beautiful office with decorated accent wall. Down the hallway you will enter a majestic open family room with large southern exposure windows that take advantage of the views from the back. The family room also includes an awe-inspiring electric fireplace that was installed in 2021 with mantle and a modern shiplap decor. Adjacent to the family room is the perfect kitchen with stainless steel appliances, quartz countertops and new lighting fixtures. Laundry and mudroom are located right by the garage with easy access to the kitchen. Upstairs are 4 large bedrooms with views from each bedroom of the home. The master bedroom includes a large master closet as well as a beautiful master bathroom with separate tub and shower. Owner also installed a large retaining wall on the east side of the property to level off the backyard to give plenty of useable space. Backyard also includes a new concrete patio, swing set, shed, vinyl fence and a concrete pad that has been plumbed for a future fire pit. This home really has so much to offer and has been kept in immaculate condition through the years. Come check it out before it is too late!!!
Location
State UT
County Utah
Area Am Fork; Hlnd; Lehi; Saratog.
Zoning Single-Family
Rooms
Basement Full
Primary Bedroom Level Floor: 2nd
Master Bedroom Floor: 2nd
Interior
Interior Features Alarm: Fire, Bath: Master, Closet: Walk-In, Den/Office, Disposal, Great Room, Oven: Gas, Range/Oven: Free Stdng.
Heating Gas: Central
Cooling Central Air
Flooring Carpet, Laminate, Tile
Fireplaces Type Fireplace Equipment, Insert
Equipment Fireplace Equipment, Fireplace Insert, Workbench
Fireplace false
Window Features Blinds
Appliance Ceiling Fan, Microwave
Laundry Electric Dryer Hookup
Exterior
Exterior Feature Double Pane Windows, Sliding Glass Doors
Garage Spaces 2.0
Utilities Available Natural Gas Connected, Electricity Connected, Sewer Connected, Water Connected
Waterfront No
View Y/N Yes
View Lake, Mountain(s), Valley
Roof Type Asphalt
Present Use Single Family
Topography Corner Lot, Cul-de-Sac, Curb & Gutter, Fenced: Full, Road: Paved, Sidewalks, Sprinkler: Auto-Full, Terrain, Flat, View: Lake, View: Mountain, View: Valley, Drip Irrigation: Auto-Full
Accessibility Accessible Doors, Accessible Hallway(s)
Parking Type Rv Parking
Total Parking Spaces 8
Private Pool false
Building
Lot Description Corner Lot, Cul-De-Sac, Curb & Gutter, Fenced: Full, Road: Paved, Sidewalks, Sprinkler: Auto-Full, View: Lake, View: Mountain, View: Valley, Drip Irrigation: Auto-Full
Faces North
Story 3
Sewer Sewer: Connected
Water Culinary, Secondary
Structure Type Asphalt
New Construction No
Construction Status Blt./Standing
Schools
Elementary Schools Thunder Ridge
Middle Schools Vista Heights Middle School
High Schools Westlake
School District Alpine
Others
Senior Community No
Tax ID 45-556-0005
Ownership Agent Owned
Security Features Fire Alarm
Acceptable Financing Cash, Conventional, FHA, VA Loan
Horse Property No
Listing Terms Cash, Conventional, FHA, VA Loan
Financing Conventional
Read Less Info
Want to know what your home might be worth? Contact us for a FREE valuation!

Our team is ready to help you sell your home for the highest possible price ASAP
Bought with Eight Zero One Realty Group
GET MORE INFORMATION






